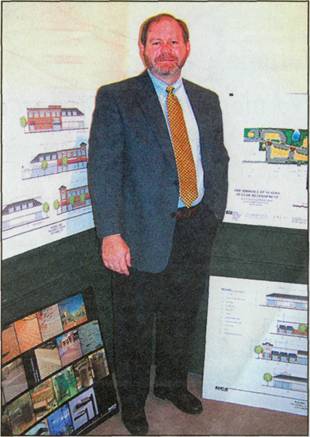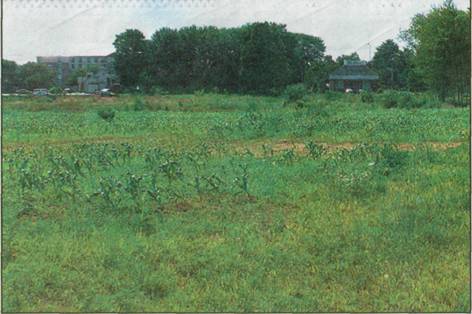In Focus
Developer has confidence in The Shopves at Avalon lifestyle center proposal for Griswold Street property
by Brucie Izard |
|
| John Sakon of Sakon Development, LLC based on Avon, stands amongst the many proposed architectural and landscaping designs for his Griswold Street commercially zoned property, a lifestyle center called The Shoppes at Avalon. |
|
"I have gone to great lengths to educate myself," said commercial real estate developer John Sakon. "I have met with St. Mark Lutheran Church and the Brewster condo association and they both had an overwhelmingly good response," to the plan.
At this month's town plan and zoning commission the last week of July, Mr. Sakon of Avon, who owns a 13.5 acre parcel of commercially zoned land in the north end of town, will present his plan for The Shoppes at Avalon.
His previous proposal from three years ago, called Victoria Square, was sharply criticized by north end residents because of traffic concerns and voted down by the commission for several reasons.
"I have addressed and remedied in this proposal the three specific reasons Victoria Square was voted down," said Mr. Sakon. "Basically they saw Victoria Square as a big box. Also they didn't know who the tenants were. There was concern about traffic on Main Street and Victoria Square had its loading docks facing south, toward Main Street, which was unsightly."
That's why Mr. Sakon has researched and proposed what is called a lifestyle center, the newest concept in commercial and retail design.
He enlisted the expertise of architects from Cubellis Associates and landscape designers from Carol R. Johnson Associates, both from Boston, and traffic engineers from Tighe & Bond, Inc of Shelton and Dutton & Johnson from Glastonbury.
|
| The result is The Shoppes at Avalon, 94,000 square feet of retail space that is called a lifestyle center, a design that is the 21st century answer to the urban sprawl of malls that has taken over much of the suburban commercial land. With the buildings facing a central thoroughfare and wide sidewalks made of patio stones and brick, the buildings will create a shopping village. |
The building footprint for The Shoppes at Avalon comes in at 94, 240 sq. ft. of retail and restaurant space with 589 parking spaces. On this layout Main Street is on the far left of the plan.
|
 |
|
"Somerset Square was the first of this kind," said Mr. Sakon, adding that the Avalon project is considerably more pedestrian and parking friendly than its predecessor. "With this design no parking space is more than 150 feet from the central "Main Street" of the shopping village and there will also be a park with a pond and a fountain in its center."
The lifestyle center design, which The Shops at Evergreen Walk in South Windsor and The Shoppes at Farmington Valley in Canton are two newer and nearby examples of, harkens back to the old fashioned shopping village where the one-story storefronts "invite people to shop without knowing where they're going to shop," said Mr. Sakon.
"Take one office building surrounded by a parking lot and it will look highly developed with a higher density of square footage per acre of land. The shopping village invites people to congregate and build more of a commumty-feel to a retail district."
Potential tenants have been showing "tremendous interest," in the Avalon Square project and Mr. Sakon predicts there will be more tenants than space for the retailers who are drawn to Glastonbury's demographics, location and amenities. He won't discount a rumor that Trader Joe's, an organic and natural foods grocer, might be a key tenant.
A comparative development analysis of the Avalon project with other Glastonbury commercial space puts Avalon, with 13.55 acres and 94,240 square feet of buildings, with a ratio of almost 16 percent of development per acre of land, according to the Sakon Development analysis' figures.
In contrast the Stop & Shop Plaza (115,043 square feet on 15.11 acres) on Glastonbury Boulevard's ratio is 17.5 percent and the Griswold Mall ratio of 34.98 per cent (65,275 square feet on 4.35 acres) is more than twice as dense.
Brewster Condominiums comes in a 40 percent ratio of building to land and the Hilton Hotel 77 percent.
"We excited about the concept of creating Avalon Square," Mr. Sakon said. "Originally we had five restaurants in the plan but we're only proposing three fight now. The central main thoroughfare can be blocked off to accommodate festivals or sidewalk market events and that was purposely put in the design. It becomes a meeting point of people and the community."
Mr. Sakon, a graduate of the Wharton School of Business and its University of Shopping Centers, has been in commercial and business development since 1978 and has consulted or been a broker on several business projects in Glastonbury. He counts the Liberty Mutual office building on Eastern Boulevard and the office cluster at the end of Nye Road as two of his hands-on projects.
"Basically I've been doing developments all over the state," he said.
He has owned the former Hitchcock Furniture building since 1986 when he renovated it from a bowling alley to a retail space for the furniture manufacturer.
Over a period of a several years Mr. Sakon acquired more parcels on the land that lost one major piece to eminent domain when the state revamped and reconfigured Route 3.
With narrow frontage on Main Street between Friendly's and the Valvolme buildings and also adjacent to the Route 2 Griswold Street exit, the 13 acres sits at the corner of two interstates.
"When I bought the land it didn't look anything like that," Mr. Sakon said. Once the Victoria Square proposal failed, with an estimated cost in applications, permits and architectural plans of $400,000, Mr. Sakon was intent on finding the best plan for his property. It wasn't until 1999 when he acquired the last parcel that he started making development pro¬posals for the site.
Meanwhile, he is growing corn meant for Foodshare on the largely vacant field that costs him $30,000 a year in taxes.
"I'm taking advantage of the tax laws and using a portion of the land for farming use. It's a question of survival," he said. "The town loves medical office buildings but I think they are grossly overbuilt. Avalon is a good concept and a good project for the town. It has the potential to become one of the largest taxpayers in town." |
State of the art
Jim Dutton of Dutton and Johnson on Eastern Blvd. served as consulting engineer for the drainage issues on both Victoria Square and now, the Shoppes at Avalon.
"The Avalon project has some changes and improvements from the Victoria Square project," Mr. Dutton said.
were some recommendations from meetings with the conservation commission and those changes were made. The relatively complex drainage system at Avalon has underground filtration devices and is in keeping with wetlands commission regulations. It is
state-of-the-art in terms of any current drainage systems."
In terms of state of the art, Mr. Sakon has also brought to the table a virtual reality version of The Shoppes at Avalon, and accessible to anyone who visits his company website at www.sakon.info and click on Shoppes at Avalon.
The video brings the viewer at the entrance of Avalon Square from Griswold Street with Appalachian Pet Tails Pet Company's tobacco barn on the left.
The video doesn't do justice to the landscaping details already designed by the Boston firm, Carol R. Johnson Associates, which include dozens of varieties of trees and shrubs, as well as many styles and textures of masonry and brickwork.
|
This 13.5-acre field is now growing corn but developer John Sakon hopes to build a lifestyle center called The Shoppes at Avalon. This is the view looking toward Main Street with Friendly's on the left and Valvoline on the right.
|
|
|
The viewer proceeds forward down a wide roadway lined with shops and restaurants. There is a park-like open space on the left with a pond and a fountain.
Mr. Sakon also has addressed the traffic congestion problem using traffic analysis data, and computer simulations that were not technologically available three years ago.
"There are ways, through traffic lights and patterns, to maximize traffic flows through the north end of town," he said. "We took all the roads in the north end and put in different scenarios to find optimal solutions to increase traffic flow. It's a safe way for us to say that because of computer animation, we are able to maximize the capacity of the roads. I am the first to bring this new technology presented for a project to the town."
|
He also wants to educate residents who live near the proposed Avalon project that it has been proven that lifestyle centers "increase the value of residential property in that area.
Most of the town's commercial tax base is in the north end of town. With the highway visibility this project is ideal for the town."
Mr. Sakon also has a meaningful reason for choosing the name Avalon for the project. He researched the town of English town of Glastonbury and discovered that it was also the site of the hills of Somerset and Isle of Avalon where legend has it, King Arthur is buried.
"I thought the Shoppes at Avalon were a nice complement to Somerset Square and the town of Glastonbury and the symmetry to it," he said. |
|


